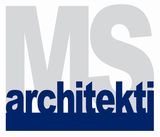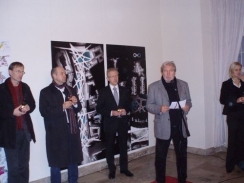Staromestská – ponderous heritage we should get rid of
That Staromestská Street is a scar on Bratislava body is already known three and half decades. The need to create the important arterial road, which resulted from construction of SNP Bridge in year 1972 and took out demolition of south-eastern part of Podhradie (extramural settlement), cut out forcibly the left-bank part of the town organism by the new perpendicular to the Danube River. However, urban, architectonic and traffic completion of this area is crucial for the whole picture of the city and its good functioning. The present state, when hectic and at most collision traffic on the frequent road not only makes the city inhabitants and visitors nervous bur also starts threat dangerously historical monuments of special value, is absolutely unacceptable when looking forward.
Workshop full of thoughts
A lot of receipts exist how to change it. Some recommend imbedding the road under ground and to create green pedestrian zone above it, other prefer its coverage or combination with a new house building. The exhibition of Staromestská Street architectonic-urban designs and traffic solution, inaugurated by the major of SR capital Bratislava, Andrej Ďurkovský, at the opening in the Primacial palace on January 08, evidences it also apparently. The action, which is going to last till the end of the month, is the top of six-week professional workshop under sponsorship of the city council and the city Bratislava architect, Prof. Štefan Šlachta, which involved 15 architects and architectural groups.
Names and teams figuring among them are like Peter Bauer, Juraj Tesák, Vallo Sadovsky Architects (Matúš Vallo, Oliver Sadovský, Ján Studený), Atelier Bogár-Králik-Urban, Architectonic Office of Ľubomír Závodný, Štefan Svetko and col., Panáček-Palenčár-Čerešnák, Iľja Skoček & Jaromír Hladký, Jančina Architects, s.r.o. (Jaromír Jančina, Igor Mazúch, Marián Trtka, Juraj Šiarnik, Martin Čomor), Ladislav Borecký, Vladimír Zigo & Marusia Zemanová & Ľubica Zamarová, Bobovský and Koštial, Lucia Trajterová (the Capital City Council) and Miroslav Minca.

Component of the pedestrian zone enlargement
„Designs have to be workable, so not air castles, “Ďurkovský remarked at the workshop opening on September 16, 2008, where introductory lectures of experts were presented from history, sights, transport, urbanism and philosophy areas. He else thinks of Staromestská Street as a scar, which is needed to be covered, even he can imagine to embed it one level lower, by which the room would be created above it for the pedestrian or rest zone and continual connection of the castle hill with the Old City, but he insists on keeping traffic. That is why the design of the street total closure after which only a slip road from the bridge would remain, do not come into consideration from his view.
The Capital informed in May 2008 already on one of its preferred intention – to continue in the enlargement of the pedestrian zone in the centre of the Old City in all possible directions (a bank, Vydrica, the Castle, Zochova and Konventná Streets, Hodžovo Square). Last time the enlargement was carried out in the area of Župné Square, also Obchodná Street and Hurbanovo Square passed through reconstruction. However, the condition is to keep fortification walls, transport function of Staromestská Street and creating possibilities for a new appropriate house building, so that to minimize number of engineering networks displacement and to achieve optimal joint of old and new architectures.

Problem not only academic clearly
„Already after first presentation of called five ateliers it was clear, that the workshop fulfilled its target and is able to offer quality thoughts and ideas,“ Prof. Šlachta told after two professional presentations, attended by representatives of the city council, the Old City, the Association of Slovak Architects, the Slovak Camber of Architects, the Slovak Union of Building Engineers, the Sight Office of SR, the Regional Sight Office, the Municipal Institution of Sights Protection, editorial offices of professional magazines and other important institutions.
However, he also implied indirectly in the interview for Bratislavské noviny (newspapers), that the problem has not only be academic one, but also squeeze of investors, who have itch for this lucrative area is involved: „The locality of Staromestská has to be solved conceptually in whole its length, from the Danube bank to the Presidential palace minimally, if not any far. There have already been trials to build over the area between the Saint Martin Cathedral and the bridge on Kapucínska Street, or to vault the street by a new object from the Old Broadcast. Those structures would fix the road forever and it would be a pity. That is why we decided that it ought to be solved conceptually, it means in advance. So that it would be the city that would dictate conditions to investors, not conversely, the city architect reminded.

Realization does not threat as yet, but we discuss
As Šlachta pointed out at the opening, the intention of the first step – the workshop – was not to find concrete solutions of Staromestská Street and its surrounding future look, but to bring new ideas and thoughts. The second step should become the discussion of wide professional and laic public to presented designs and joint them to looking for definitive solution, from which determination of rules and documentation for the zone planning scheme would unroll. It is expected, that the exhibition would spark off interesting opinions, reflections or comments.
Visualization of six designs (Jančina Architects, s.r.o., Miro Minca, Lucia Trajterová, Juraj Tesák, Panáček-Palenčár-Čerešnák, Vladimír Zigo & Marusia Zigová & Ľubica Zemanová) is also available in the gallery on the webpage www.bratislava.sk. -The designs not available in electronic version can be seen wholly in the Primaciálny palace.
Because it is long-term problem, the designs should only be considered to be starting points to final choose on the way of rebuilding and redevelopment of all the inconsistent, sensitive, but important area from the Danube River to Hodžovo Square. As appeared at the opening, to achieve the final goal – its optimal functioning and more attractive look – does not threat in near future. And that is maybe the most bewildering in this initiative. Staromestská Street namely represents ponderous heritage of past, which is needed to be get rid of as soon as possible!

Photo and visualization– author / www.bratislava.sk
1 – The opening of Staromestská Street solution designs exhibition at
presence of the major of Bratislava, Andrej Ďurkovský and the city Bratislava
architect, Prof. Štefan Šlachta.
2 – Atelier design Jančina Architects, s.r.o.
3 –Juraj Tesák design
4 –Lucie Trajterová design
5 –Zigo & Zigová & Zemanová col. design



 Jagg.cz
Jagg.cz Linkuj.cz
Linkuj.cz Google Bookmarks
Google Bookmarks Live bookmarks
Live bookmarks Digg
Digg Del.icio.us
Del.icio.us MySpace
MySpace Facebook
Facebook