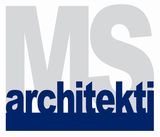New shopping centre: Nitra Mills “mill” again
Perhaps like that would be easy to paraphrase an early – based on „the magic“ date tomorrow on September 09, 2009 – the opening of business mega complex on the former Mills site at Nitra. Although the beginnings were certainly not easy and simple (presence of problems with the actual demolition of the original buildings in the area), everything turned well, so Mills, a. s. – the investor and developer in one legal entity – is slowly preparing a grand opening party, for which invited people from Nitra and from not small Nitra region.
Premises of supra-regional importance
The developer succeeded in a relatively short – two-year term (the beginning of design works in 2007, the finish of realization in September 2009) to implement truly representative commercial social spaces. Their uncontested supra-regional importance is also evidenced by its exclusive location in the centre of Nitra, vis-à-vis to the original Prior department store (now Tesco), which now looks a bit crouched and small compared to its several times bigger „younger brother“.
On the floor area of 78 160 m2 on three aboveground commercial floors with the total rentable area of 28 500 m2 is situated totally 126 business units – of which 103 shops and 23 service and gastro units – both domestic as well as global brands (H & M, Benetton, Mango, Marks & Spencer, Samsonite and many more). 4-floored parking house with the first floor in the basement offers up to 1 100 parking spaces, which will be probably permanently occupied in the early days.
The socio-relaxation zone also will contribute to the comfortable buying under one roof, which consists of design cafes, snacks and network service, such as Emporio and Potrefená husa (Crazy goose), a classic fast-food court (they are on two floors in the edge positions), fitness gym in supermarkets and finally the casino – pleasure of body and spirit.
Architecture austere but modern
The whole architecture of the four-storey object of the main architect Radovan Vranka and the general contractor IN VEST from Šala maybe looks austere from the outside (bearing steel structure with concrete -glass-plate casing), but the overall selection of high quality and visually attractive materials caused that the whole composition of the mass got really modern city appearance. For instance lacobel – coloured lacquered glasses of dark and lighter grey, green and red colours on the front and side street facades, respectively, white alucobond on the distant rear facade. It can thus say that the architects packed it well!
In addition today, of course, enters axiomatic interactive billboard advertising (video-board at the main entrance and large billboards are on the longitudinal facade). These ads, however, constitute an adequate contrast against the mentioned austere facade, so they are complementary.
Darker coloured facade turns to light creamy-white colour of walls and floors from the visually exposed street views (with darker bands at the entrance part), respectively, wooden facing in the gallery (walnut veneer). The whole internal longitudinal space of the building, designed like „ a gallery," is impressively illuminated by a very large skylight, glass railings and glass elevators, so the visitor is really well assured of daylight supply and pleasant feeling from like the open space – patio.
Symbiosis office & retail
Moreover, the investor also plans to extend this complex by the Administrative centre of Veža Mlyny (Mills Tower), which will grow to the height of 10 storeys to offer for rent the office spaces on the total area of 6 000 m2. Currently, the developer of this project – confirming, by the way, appropriate and workable mutual symbiosis of office and retail sectors – is in the preparatory phase of the project.
We can finally say with easiness like a gourmand that in the modern Mills really „milled" very optimal mix from very quality components, which will taste the most of people. In spite we know that to satisfy all people is sometimes very difficult. But in Mills have done certainly maximum to achieve this goal: …So: Enjoy!
Photo – author
1 – Detail of the facade – glass lacquered plates
2, 3 – Glass facade – view to surrounding buildings from OC Mlyny
(Mills)
4, 5 – Illuminated gallery – atrium
6 – Detail of the facade – coloured lacquered plates
7 – Interactive advertising at an entrance
8 – Longitudinal street view with a billboard area









 Jagg.cz
Jagg.cz Linkuj.cz
Linkuj.cz Google Bookmarks
Google Bookmarks Live bookmarks
Live bookmarks Digg
Digg Del.icio.us
Del.icio.us MySpace
MySpace Facebook
Facebook