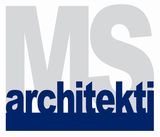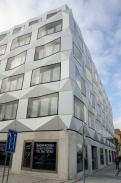Keystone Finished and Passed Building Inspection
In the past few days the KARLÍN GROUP, one of the most important developers in Karlín and a leading Prague developer, finished the construction of its Keystone office building. The project was successfully inspected and approved as fit for occupancy. Towering as a new highlight of the district, the architecturally unique Keystone building, a modern interpretation of Czech cubism, was built at the edge of Karlín´s historically developed area at the corner of Pobřežní and Šaldova Streets. The project features the inimitable architectural style of the Swiss architects Mathias Müller and Daniel Niggli of the internationally recognized Swiss architectural studio EM2N (www.em2n.ch). The construction of the building, including an overall area of 6,500 square meters of office and commercial space of the highest standard, was launched in March 2010. The Průmstav a.s. company, a member of the Vinci Construction Group, had rented almost the entire building already during the project’s implementation, and it was subsequently purchased by the GLL Real Estate Partners fund.
The eight-story Keystone building meets all the requirements for modern office premises. Thanks to the selection of materials, the precision of workmanship of its architectural details in the common spaces, or the design of the reception area, the building figures prominently among the highest-quality recent realizations. In addition to office space, the building also offers 850 square meters of retail space and parking places on the underground levels.
The project’s overall costs totaled almost 500 million CZK. The project was financed by UniCredit Bank. The construction work was provided by the company Průmstav a.s. In addition to the KARLÍN GROUP team and Cornerstone, the companies AED project, MDA Praha and 3L Studio were involved in the project implementation.
Alongside the completion of the Keystone building, the KARLÍN GROUP has been working on the reconstruction and completion of the former Karlín Kotlárna industrial hall on Pernerova Street for the Zdeněk Bakala Group. The construction has already begun and the revitalized industrial hall is expected to serve as the seat for the Economia publishing house and its individual editorial offices, including those of Hospodářské noviny, among other tenants. The project’s overall floor area, complete with the planned new building, will include around 17,000 square meters of office space and multifunctional premises. The architectural transformation of the industrial halls was entrusted to the studio of architect Ricardo Bofill, who has already realized several other projects (for instance Karlín Palace, CORSO Karlín, CORSO II etc.) for the KARLÍN GROUP.
In conjunction with the Ungelt/Spectrum group of companies, the KARLÍN GROUP is getting ready to launch the construction of a residential project situated on Rohanské nábřeží, directly on the Vltava riverbank, in the vicinity of the recently finished River Diamond project. This will be another stage in the major Rivergardens project. The object is expected to comprise approximately 120 luxury, high-quality flats, boasting first-class architecture and layout design. As in the case of the Keystone building, the project’s architect is the Swiss architectural studio EM2N.



 Jagg.cz
Jagg.cz Linkuj.cz
Linkuj.cz Google Bookmarks
Google Bookmarks Live bookmarks
Live bookmarks Digg
Digg Del.icio.us
Del.icio.us MySpace
MySpace Facebook
Facebook