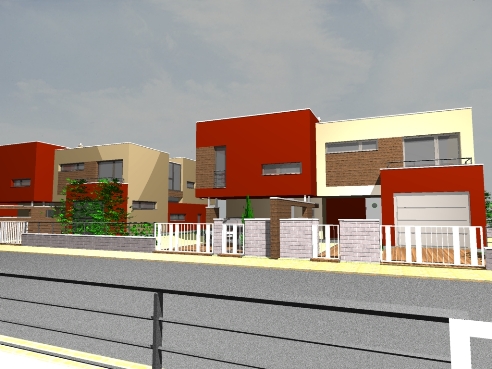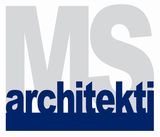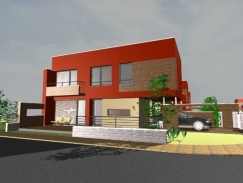Rovinka – New Centrum: village housing with the town within reach
The Rovinka village with 1270 inhabitants, situated only 9 kilometres from the Slovakia capital and only 3 kilometres from its administrative borders, can commend for vehement development of village-type housing with comfort of services of a city like one of several Bratislava suburban districts. It offers maximal utilization of leisure time by its location – vicinity of Bratislava dike, enables skating, biking or only walking in nature almost all over the year, and nearby Štrkovec lakes offers active, by nothing disturbed rest time near water far only several hundred meters behind the village cadastre. Rovinka also offers suitable conditions for working life, including relatively fast commutation. Density of transportation presents certain problem currently, but it ought to be solved based on the agreement with other villages – Dunajská Lužná, Miloslavov, Hamuliakovo and Šamorín – by the bypass till year 2012.
Thanks possessiveness of this locality the interesting study has risen for creation of purpose, comfort and quiet housing named Rovinka – New Centrum. The concerned land involving 3 hectares area is situated directly in the heart of the village, which offers complex infrastructure to its inhabitants starting with accessibility to the capital without car, through medical care and schools facilities for children and finishing with romantic dinner in the environment of local restaurants.
Attention paid to light and ecology as well
Maquires Development, s.r.o., developer well-known maker of the elaborated study, came with the proposal to joint needs of housing to one integer. The main motto of the project – besides ensuring housing mainly to young families – it also was to offer a family house for the price of a flat. Based on this idea the project of 15 semi-detached family houses lying in one street creating one project line arose at the beginning of year 2007. Their characteristic features are modern design, in spirit of which the entire locality is proposed and designed, and elements of high architectonic standard from the workshop of Ing. Arch. Petra Hriňa. The semi-detached houses with the living space from 105 to 135 m2 are designed like individually staying, involving two housing units, respecting needs of maximal privacy. The only common part – the central bearing partition is made from acoustically impervious- the so call acoustic blocks. The division fence divides outside entrances. The parking place belongs to each house in the frame of its own land, which can has from 199 m2 to 399 m2, or the garage, which is a part of the house. It only depends on a particular client, which alternative he will prefer.

Three bedrooms, a living room, a kitchen nook, two toilets, one bathroom and a room for a boiler is in each particular house. It is needed to point out significance of light and with it connected lighting of particular parts of a house by really interesting architectonic solution. Used building materials are classical –brick, wood with accent to ecology. Unthinkable parts of each family house ought to be a small garden. This aspect was also been remembered; therefore also a part of the land behind the house belongs to each house, which offers space for active or passive rest in the entire privacy. Connection of houses to all engineering networks, building which runs together with the zone building is a matter of fact.
Quality locality like the device
The building-up with first excavation works started in May last year. After introductory problems with harmonization of particular professions and works timing the project Rovinka – New Centrum realization already could start running entirely. „Today we have ready fourteen sharp buildings of family semi-detached houses from fifteen. The fifteenth had to stand off the place for administrative purposes, “ Branislav Molec Vagač, the chief of building, told.
Momentarily intensive building houses, engineering works, roads, pavements and public lighting run in the locality, which ought to be finalized till the end of September 2009 and consequently approved. Investors wants to avoid unpleasant experiences connected with „never-ending building“ in other localities, where particular builders, mostly private persons, are building their habitation several years, while others, which have already build-up, has to suffer unpleasant consequences related to housing near the building area. Also therefore this building is interesting for many clients. For the question of purchase ability and problems with real estates financing in the current world convulsed by the crisis the investor gave the clear answer: „Purchase of houses run according to assumptions. We selected quality locality – and this is huge device.“
Visualisation – Ing. Arch. Peter Hriň



 Jagg.cz
Jagg.cz Linkuj.cz
Linkuj.cz Google Bookmarks
Google Bookmarks Live bookmarks
Live bookmarks Digg
Digg Del.icio.us
Del.icio.us MySpace
MySpace Facebook
Facebook