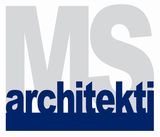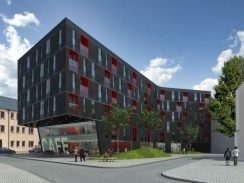Ostrava will have a new City Gate
A few hundred metres far from the centre of Ostrava and a few steps from Ostrava’s oldest architectural monument – St. Wenceslas’ Church, a huge hole is presently yawning at people passing by. So far, all there is to see are just parts of the foundation slab, but at the beginning of next year, a new five-storied apartment house will stand proudly at the Kostelní Square. The project called Městská brána (City Gate), created by Metrostav Development, is unique in many respects: its location, shape and, last but not least, circumstances.
Housing development was never, in the near and far past, in a good position in Moravia-Silesia and its major city. Since 1989, the whole region has fought against an uneasy social and political situation, underpinned especially by a high unemployment rate caused by the principal restructuring of the local economy: the drastic slimming of the two historical and traditional pillars of its economic life – mining and metallurgy. Last year, however, the unemployment rate dropped to a level only slightly exceeding the national average, which shows that the region is undergoing an economic revival, with its flagship being the carmaker Hyundai in Nošovice.

Signs of boom were short-lived
Ostrava has slowly become an attractive destination also for developers, thanks to the investment revival in the region. In addition to the gigantic Nová Karolina project (a development project on about 30 hectares of former industrial land, discussed for decades), new projects have started emerging, although on a more modest scale. And some of the projects introduced over the last two years have addressed housing development, in response to the growing demand for housing in the whole region and the subsequent increase in the prices of residential property. For many years the prices were at a level hardly acceptable for developers, and traditionally Moravia-Silesia (together with the Ústí nad Labem region) was virtually without any new flats built by investors. The weak and rather expected boom was, however, highly ephemeral because of the prevailing banking crisis and the expected economic slowdown. Today, real estate experts expect a return to the old. “A decline in demand by a quarter was already visible in last year’s last three months. A similar development can be expected this year. Any other development than price stagnation would be a huge surprise. And a decline of up to 10% can be expected in case of flats in non-attractive locations,” Jan Šína, manager in the Ostrava branch of AAABYTY.CZ, prognosticates.
The response of developers was prompt – as early as last year, a slowdown of construction of Nová Karolina was announced; RPG also reported a delay of the multipurpose project Jindřich Plaza, and the stakeholders in several smaller residential projects did the same. Městská brána (with 37 housing units) is actually one of them, but unlike its competition it is still under construction, even though with a delay of about half a year. “In fact we were very lucky,” says Rudolf Dašek, of the small investment company Laros, which was at the beginning of the whole project. However, as the project was growing (the original plans counted on a significantly smaller building), it was necessary to find a strong partner. “We were negotiating with Orco, Sekyra Group and Metrostav. Hadn’t we made an agreement with Metrostav, I think we wouldn’t be building now,” says R. Dašek – Laros is still participating in the project, being currently responsible for on-site engineering supervision.


Why did the developer reject to give up, as was the case of many other projects? “I still don’t have any information that projects undertaken by Metrostav would be halted or delayed considerably. The reason might be that our projects are aimed at higher-income groups, where the trouble is not felt so much for the time being. We also expect a certain decline in new projects, but hope to finish our in-progress projects,” explains František Polák, of Metrostav. And his words also apply to Městská brána. The prices are about CZK 50,000 per square metre, which would be an average price in Prague, but is a sign of luxury in Ostrava. From the investor’s point of view, however, this is a rather small project, as the total costs should climb to about CZK 120 million.
With the bishop’s blessings
“At first conservationists rejected the project without any conditions, claiming that it would obstruct a view of the church,” Dašek describes the complicated, yet not unusual beginnings of the project. However, the opinions of the institutions involved changed. The Ostrava City Hall was of the opinion that the Kostelní Square should have a fixed ground plan, and this was not the case at its eastern edge, where the square was ended with a parking lot. For that matter, the house is also logical from a historical perspective: it is situated in a place where one of the city’s gates was really standing in medieval times. The Church itself did not have any objections, either, even though the seat of the Ostrava-Opava Diocese is located directly at the Kostelní Square and when the project is completed, its building will form a continual set of buildings with the Městská brána house. And nothing was standing in the way for a building permit. The project was given one at the beginning of 2008 and the foundation stone was laid last summer by Bishop Lobkowitz and Ostrava’s Lord Mayor Kajnar.


Location is of major importance for Městská brána, just like for any other residential project. You could hardly find a better place in Ostrava. This site is part of the centre, but compared to the busy Masarykovo Square, the Kostelní Square is an oasis of peace. However, the city centre is only a couple of steps away, just like Černá louka, the focal point of Ostrava’s social activities, and Nová Karolina, the expected new centre, which is within a ten minutes’ walking distance. At the same time the future residents will have a view of the Ostravice River right from their windows, with a green zone right behind it. And the whole area is earmarked for development – other residential projects and a smaller business and administration complex are being prepared in the surroundings (even though, unsurprisingly, with a recession-induced delay).
It started with Kaplický
“The first architectural design of Městská brána was the work of Jan Kaplický,” recalls Dašek. However, the late architect’s project had to give way to another one, drafted by Brno’s studio Kuba&Pilař architekti. Without further ado, this studio’s work can be described as unorthodox and, in our context, quite exceptional. Městská brána will be a huge asset for this city, where contemporary architecture has not bloomed so far due to the reasons stated above, and will enrich its housing fund and architectural face to a large extent.


Brno’s architects probably based the building’s aesthetic feel on its contrast with the neighbouring St. Wenceslas’ Church in terms of mass as well as colour. The religious building is structured vertically and its mass features numerous details (originally it was a Gothic church, later re-Gothicized), and just like the neighbouring buildings, its facade is bright. On the other hand, Městská brána has a compact mass – it is a prism broken at an obtuse angle, with a dark casing of glass-cement plates. The clear and readable lines of the building, structured horizontally, are not disturbed by anything, with one exception – a narrow section, or recess in the base of the prism on both sides, one of which will serve for front yards for a café, while the other constitutes an arcade connecting the Kostelní Square with the Ostravice River bank.
The five-storied house will host 37 housing units of different layouts, from 2 rooms + kitchenette to 4 rooms + kitchenette, with dimensions from 60 to 110 square metres. The parterre and the first floor will also offer commercial areas of 800 square metres in total, divided into eight units, the biggest of them being the above-mentioned double–floor café; the café space with an area of 240 square metres is sold at CZK 17 million.



 Jagg.cz
Jagg.cz Linkuj.cz
Linkuj.cz Google Bookmarks
Google Bookmarks Live bookmarks
Live bookmarks Digg
Digg Del.icio.us
Del.icio.us MySpace
MySpace Facebook
Facebook