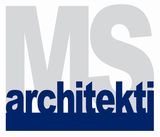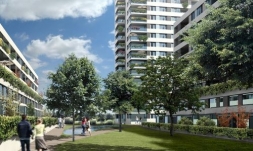If not Slovany yet, so Nové Slovany at least
Recession brings its first victims – suspended, frozen or terminated projects as well. After Twin City (HB Reavis), Panorama City (J&T), Lamačská brána (Penta Group) and several other ones, it is probably also Project Slovany of Futuris Properties investor turn, which ought to become Slovak analogy of the great Parisian Grande Arch in former Bratislava Electric works site. While this one is leaving due to financial crisis and supposed lack of interest to nearly crowed asset waiting room, in the Račianska Street zone – on former storage site of Ferona Company, preparations for building Nové Slovany residential complex are culminating for a change. The irony is hereat that its developer is Austrian Company Wien-Süd International, which co-operated with the investor of the same multifunctional complex Slovany, above which a mark of interrogation is overhanging. Maybe blessing in disguise is now, that both projects were designed independently and separately.
**From „smaller brother“ an only child? **
Račianska Street – former „februárka“ presents for years wider, and thus maithly lucrative centre of Bratislava from real estate transactions view. Validity of this fact will not change either in the time of uncertainty, in which world economy and its tool, business, occurs now. Apparently, the submitter of the new project, aspiring for its adequate place in this locality, realized this moment. And actually, he is not alone in it. The multifunctional tower building is already launching at close Račianské mýto, the shell of being constructed Obydic residential house grows up to estimable height in reverse direction (opposite the so called „Kukurica“).

Račianska Street eastern borders the location, where Slovany ought to grow up, Škultéty Street south northern; railway rails Bratislava-Filiálka south-eastern and former objects of the tire service and the mentioned storage north-eastern. Triple of buildings with total number of 1886 flats and 96 rentable apartments ought to grows up on the area of 14 800 m2 according to the intention. The project of the Austrian developer W-S International counts with three residential houses with 6, 8 and 29 above ground floors.
While the nearest one will make up the city length-wise boulevard of Račianska Street, the second one (with its unique stainless pool on the roof) will unroll in parallel line on the opposite site – near the railway station Bratislava-Filiálka. The third, at the Škultéty and Filiálky corner, will overtop them and adjacent surrounding as well, up to almost one hundred meter height. The residential tower is more an apartment-type than a flat one by it character. However, it will not overgrow the originally planned 41-storey Slovany in vicinity. In spite the question is more about it whether it will have what to overgrow. Any way we cannot eliminate, that from originally reported „smaller brother“ can only remain the only child.

Green forecourt in front of garages
The assumed space layout as well as architectonic, disposition, constructional and building-technical solution of the multifunctional residential complex Nové Slovany is based on emphasizing environmental functions in the concerned area. The whole project falls into the urban study of Račianska, Kukučínova and Kominárska harmonically, approved already by the new-town local authority in April 2007.
The business partner oriented to Račianska Street will emphasize the project city-creationness. The buildings here excluding ground floor flats will namely bring another size: civil facilities like shops and services, which will be spread on the are of 5 thousand m2 and will make up those functions considerably, which were missing here. And something else – maisonettes with front gardens, innovatively designed on lower floors. There will grow a forecourt with full-valued rest-relaxation function in the inner site among residential houses. Two-storied underground garage involving about 500 parking places capacity will bypass its centre, what will enable to bed full-valued combination of a city park and garden on its surface, on public accessible area about 5 900 m2.

The Austrian Company W-S International is overroofing the complex, behind which the stock housing Wien-Süd has to be looked for, administering about one hundred social flats at home. The šujan-stasse, s.r.o. architect office became the project applicant – among others the author of Karloveské Rameno. Total costs are assumed in the amount of 33 millions Euro. Originally advised term of the building launching (the end of year 2008), which should be finished till two years, is delayed to this year. As to the newest information of the seller –Lexxus, a.s., Company excluding the lowest building other two buildings have already had their building permission. Levelled terrain is waiting for official starting order. When it will be given nobody foresees now.
Visualization – Lexxus / šujan-stassel



 Jagg.cz
Jagg.cz Linkuj.cz
Linkuj.cz Google Bookmarks
Google Bookmarks Live bookmarks
Live bookmarks Digg
Digg Del.icio.us
Del.icio.us MySpace
MySpace Facebook
Facebook